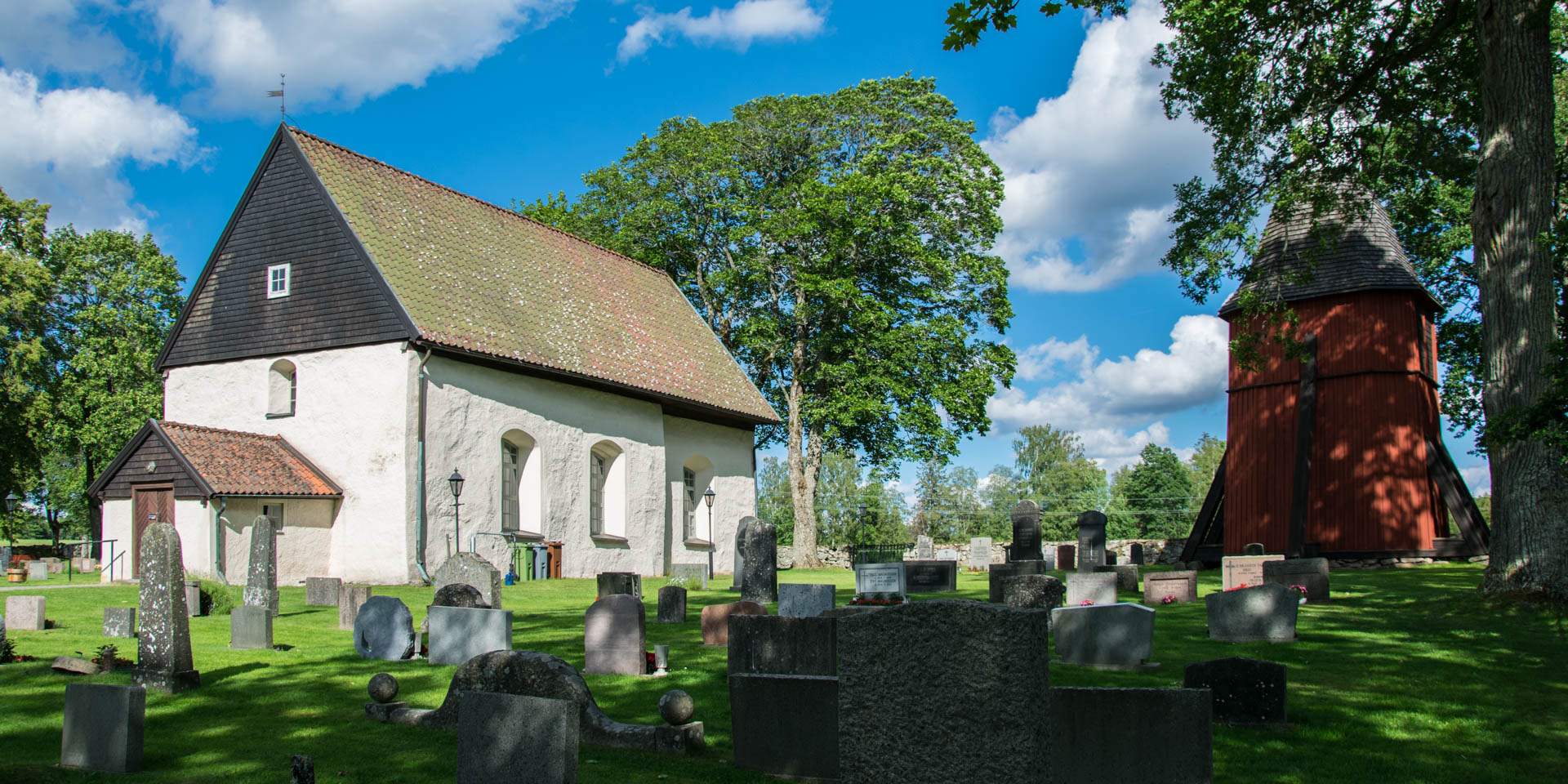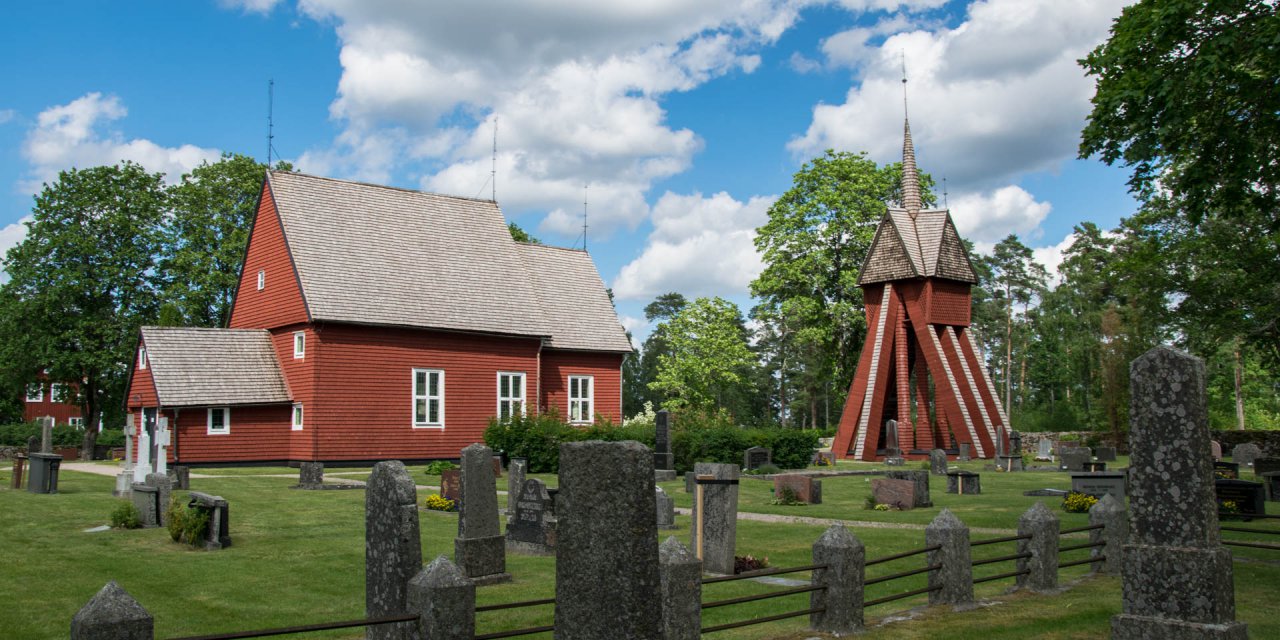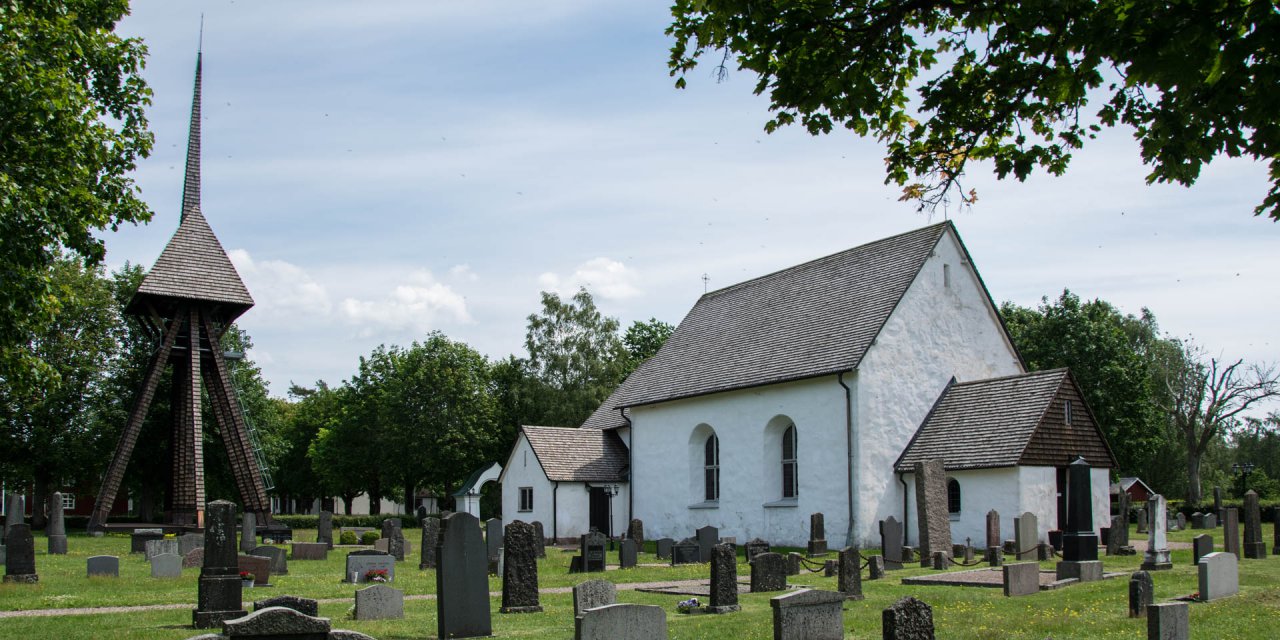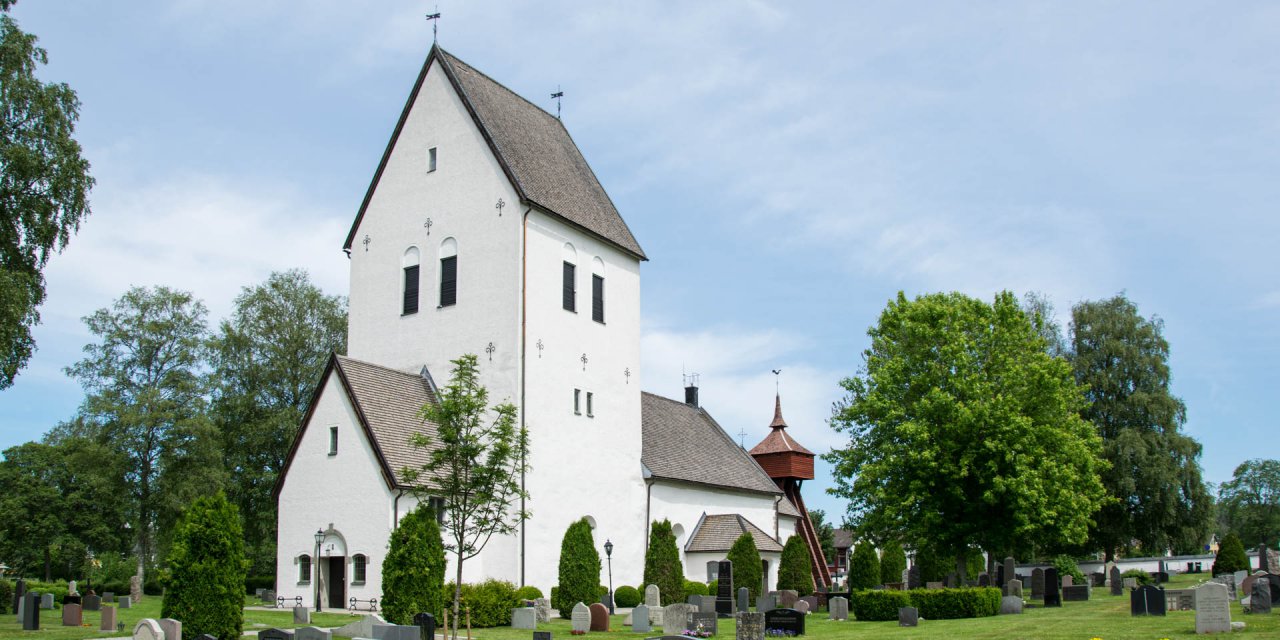

Dörarps Kyrka
Medieval church in Dörarp
Dörarps Kyrka is located in the north of the municipality of Ljungby in the small church village of Dörarp. One of the medieval churches of the region, which has undergone very few structural changes since its construction.
.Dörarps Kyrka was built sometime in the 13th century and consists of a rectangular nave with a slightly narrower choir room without an apse. Unlike most other churches of its time, however, the choir room is as high as the nave and the church is covered with a continuous gable roof.
In the 17th century the sacristy was added to the north side of the church and a small entrance hall to the south side. The latter was moved to its present position in front of the western gable wall in 1827 and the entrance on the south side was closed.
The belfry, located a few steps away from the church, with a bell-shaped roof and tower top, was built in 1817 as a replacement for an older predecessor. It was initially designed as an open wooden construction and was covered with wooden panels in 1917. The tower carries two church bells, the large bell was cast in 1703. The small bell is from 1577, bears a Russian inscription and was brought to Dörarp from Russia as spoils of war.
The interior of the church
In its inside the Dörarps Kyrka preserves paintings and church art from several centuries. The oldest sacral object is the 13th century stone baptismal font decorated with mythical creatures. Because of its ornamental design, the baptismal font is attributed to the stonemason Bestiarius, who worked in Småland between 1180 and 1200 and was specialized in the production of artistically high-quality baptismal fonts. However, the font was not always located in Dörarps Kyrka, but originally came from Hallsjö Kyrka only a few kilometers away, of which only a ruin remains today.
As old as the baptismal font is the large crucifix, which hangs as an altarpiece in the niche of the medieval choir window. It is followed by a wooden Madonna sculpture from the 14th century, which is located on the north wall, just in front of the choir room.
Opposite, on the southern wall of the church, is the painted and richly carved pulpit with canopy, built in 1641 in the late Renaissance style. The closed pews, which were installed in 1932 during the great restoration, are quite young. However, they follow the medieval models and the doors of the pews are even still from their medieval predecessors.
The oldest wall paintings date back to the 15th and 16th century and are located on the walls of the choir room. Unfortunately they are only preserved in fragments and show biblical scenes. They are partly overlaid by paintings with arch-shaped motifs from the Renaissance period. The window niches in the walls of the nave are decorated with curtain paintings, which, like the cloud motifs under the straight wooden ceiling, date from the late 18th century.



