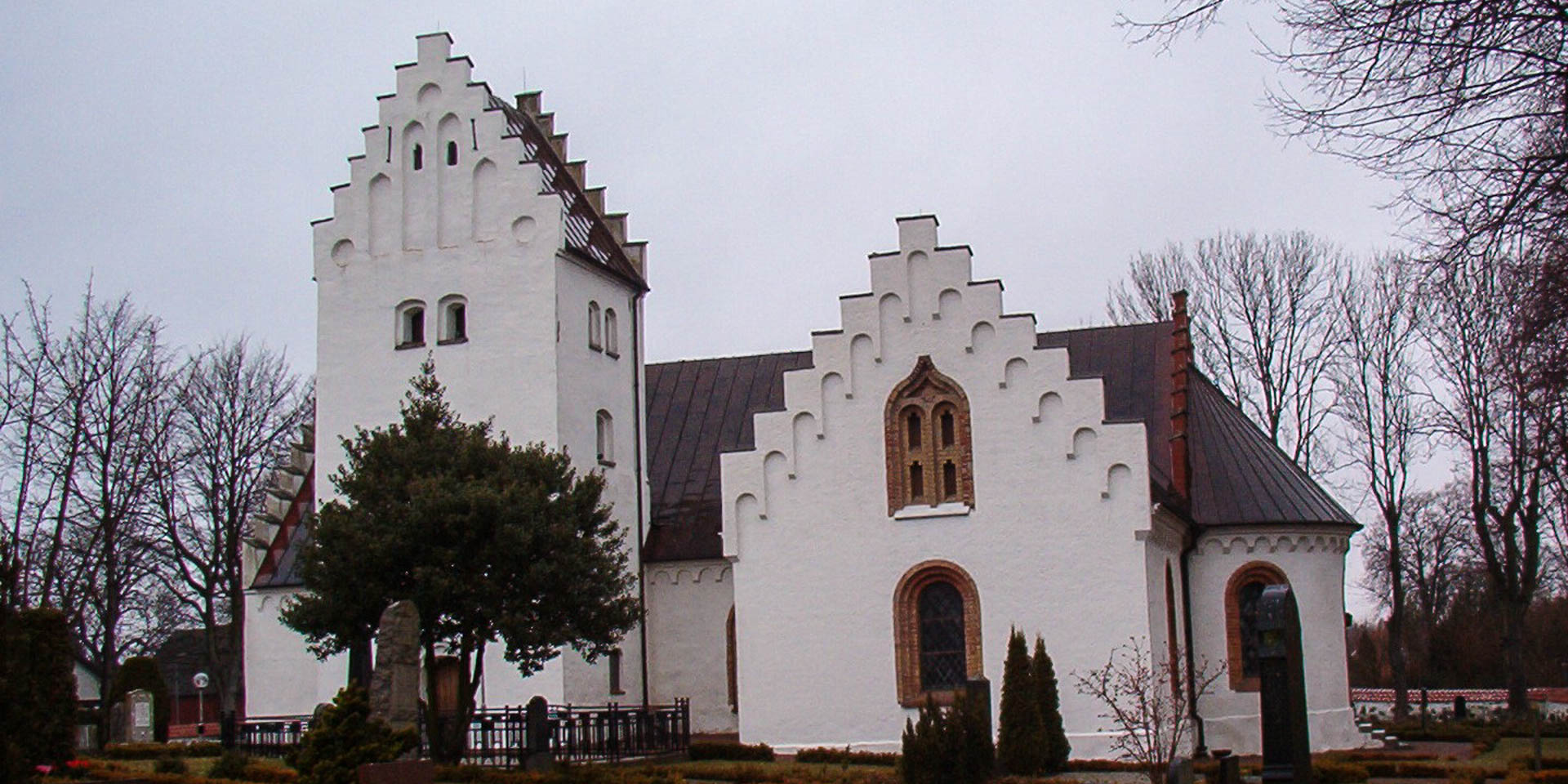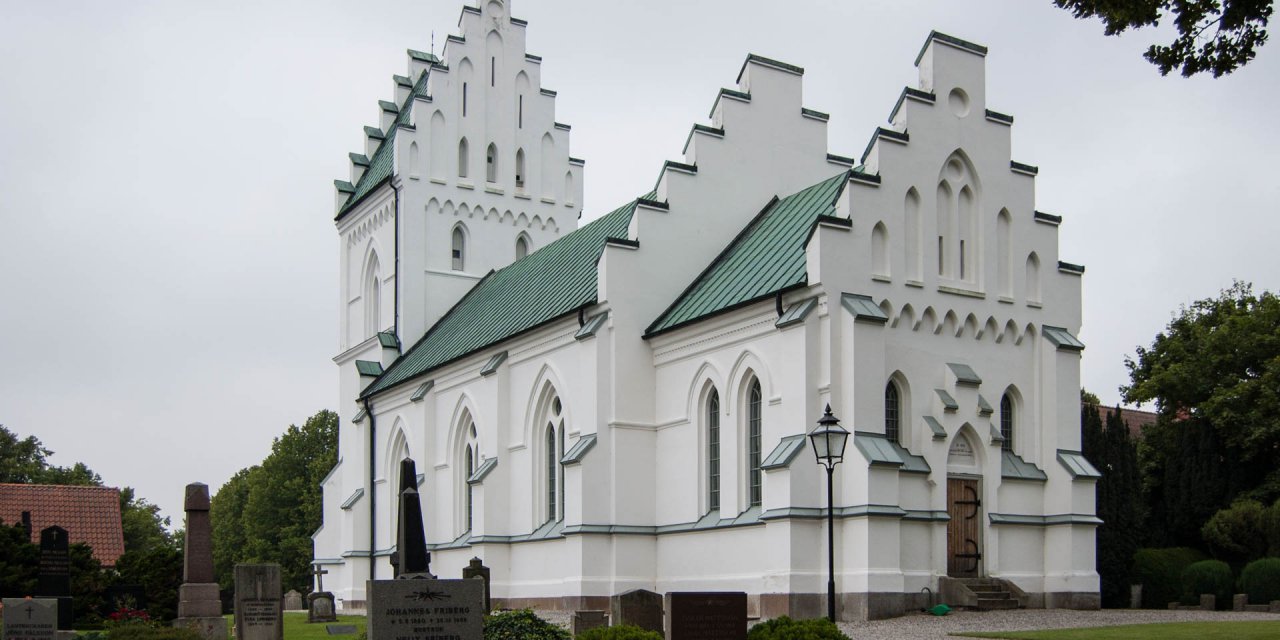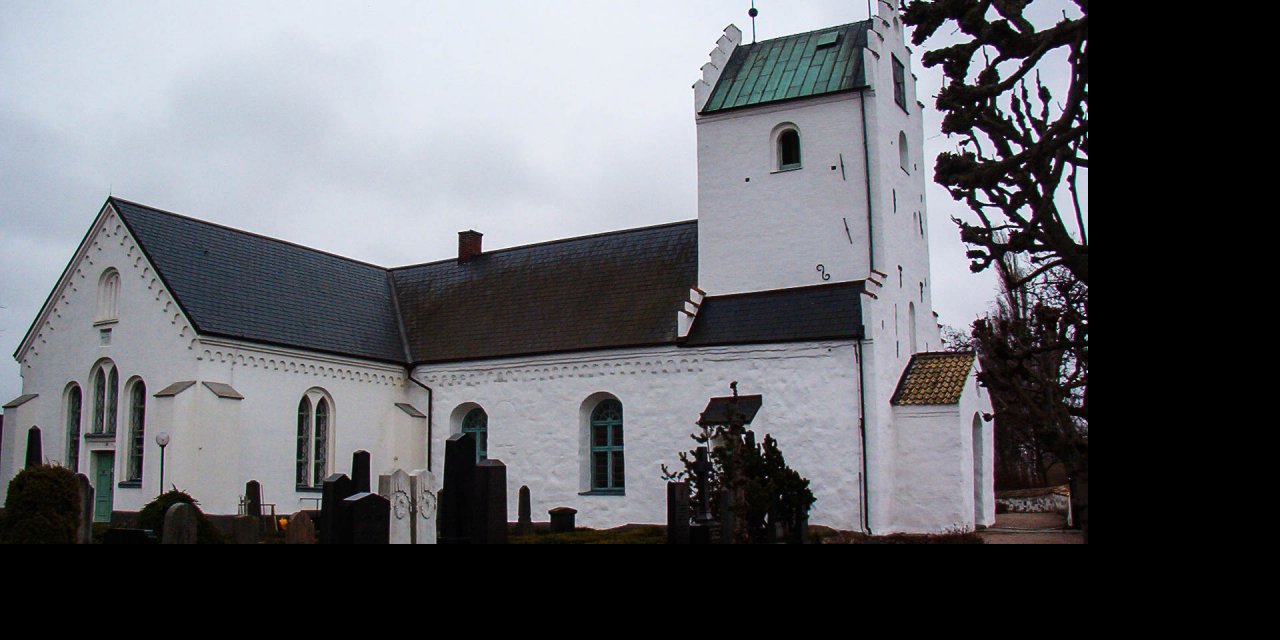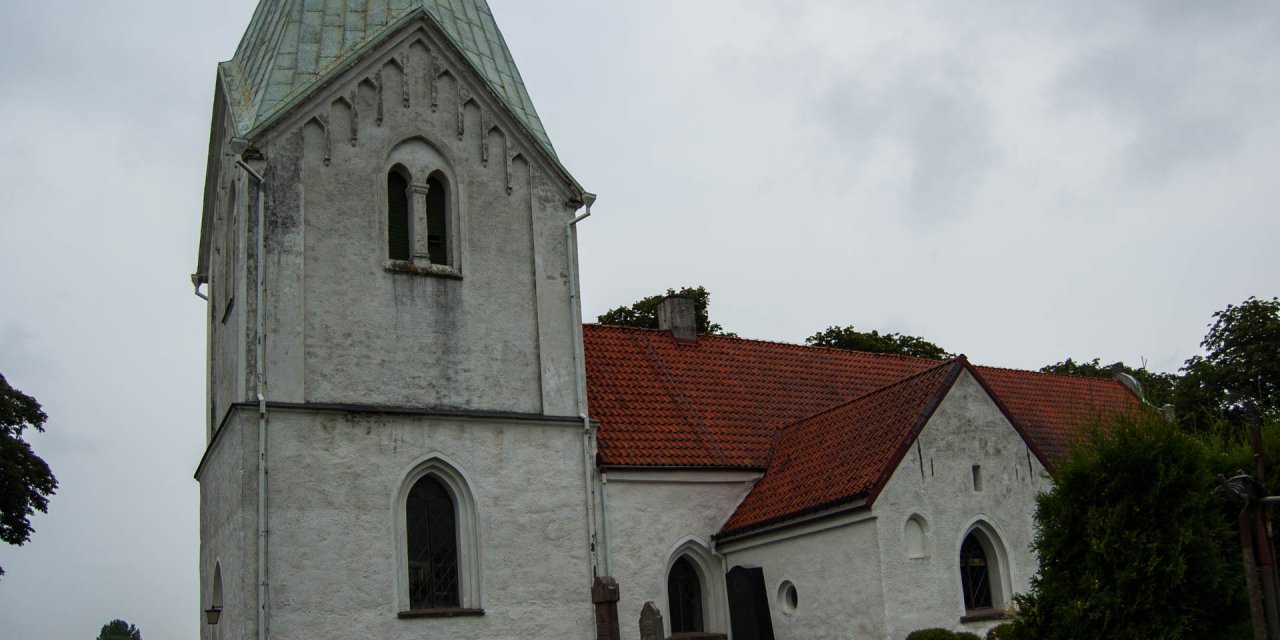

Oxie Kyrka
Historical church in Oxie near Malmö
The original Romanesque ground plan of the Oxie Kyrka, with the typical nave, the choir and the lowly semi-circular apse dates back to the 12th century. Oxie is a typical suburb with single-family houses located near the E65, 10 kilometers southeast from Malmö city center.
The first expansions of the church in Oxie dates back to the late Middle Ages. During this time, the interior got its vaults, a vestry was built at the north side of the choir and a long side entrance room has been attached to the southern part. Later, the tower with vestibule was built at this position. The long side of the church is in fact an unusual position for a church tower, but it is believed that the medieval builders wanted to avoid the work to relocate the church entrance.
Today, only the walls of the nave, the southern portal and the baptismal font are obtained from the original structure. Despite the extensive reconstruction work in the 19th century the church has preserved its medieval appearance until today. That is due to the fact that many late medieval design elements were used during the enlargement.
History
As the population increased in the 19th century, it became necessary to enlarge the church. At that time the leading church architect Professor Carl Georg Brunius was contracted with the rebuilding work. He demolished the old choir room and apse in 1884 and built a larger, more spacious choir at its place. At the same time he built two transepts, with which the church got its present cruciform plan. 1899 they began making changes to the interior of the church. Among other things, even the floor was lowered by half a meter.



